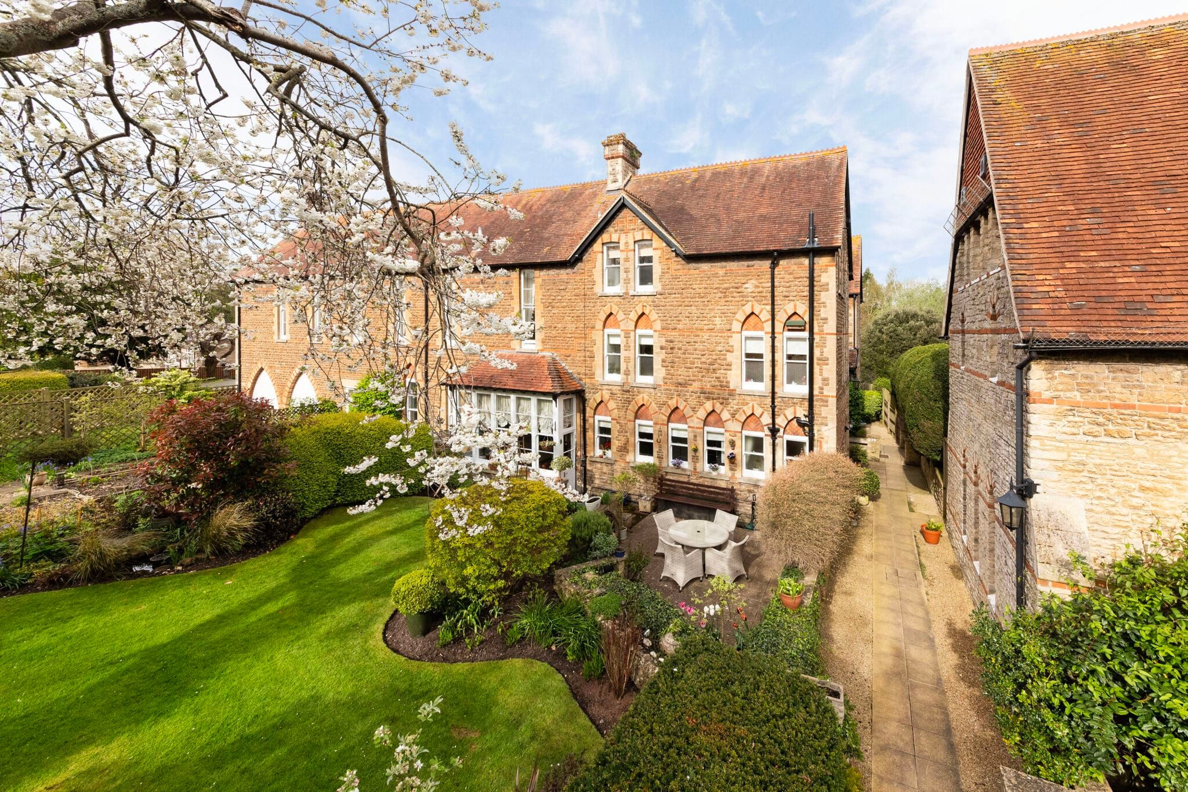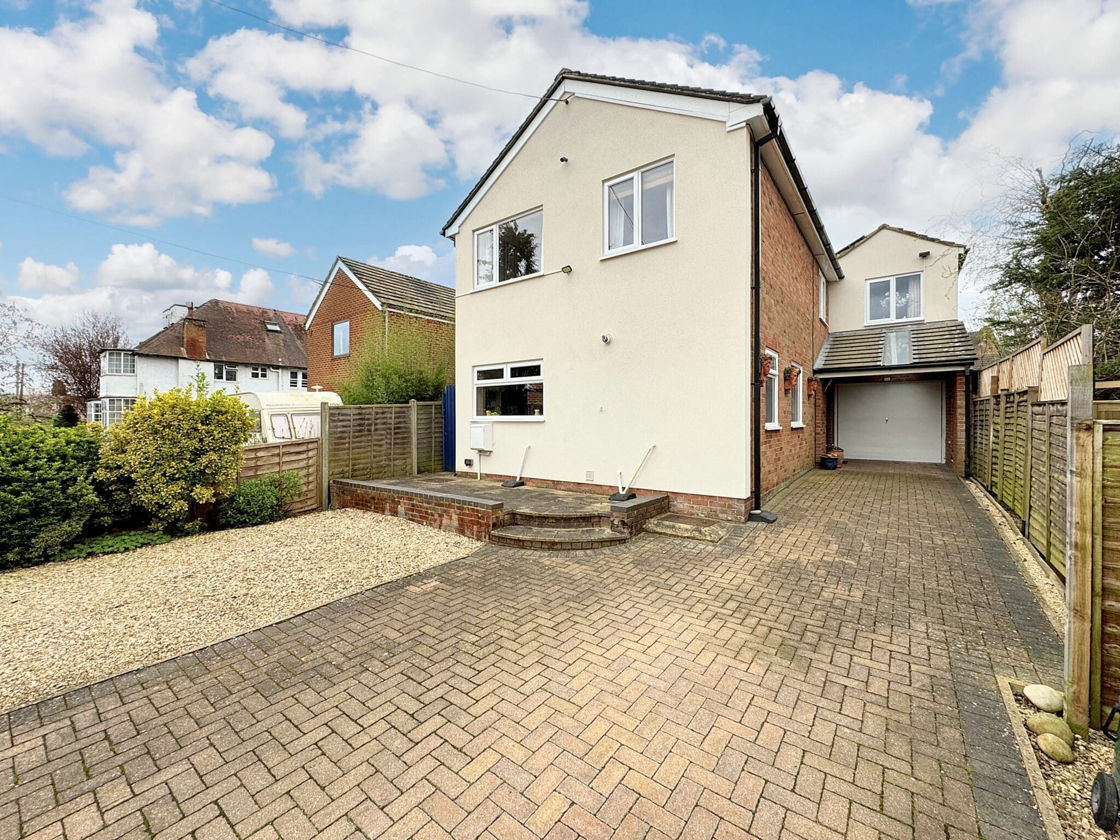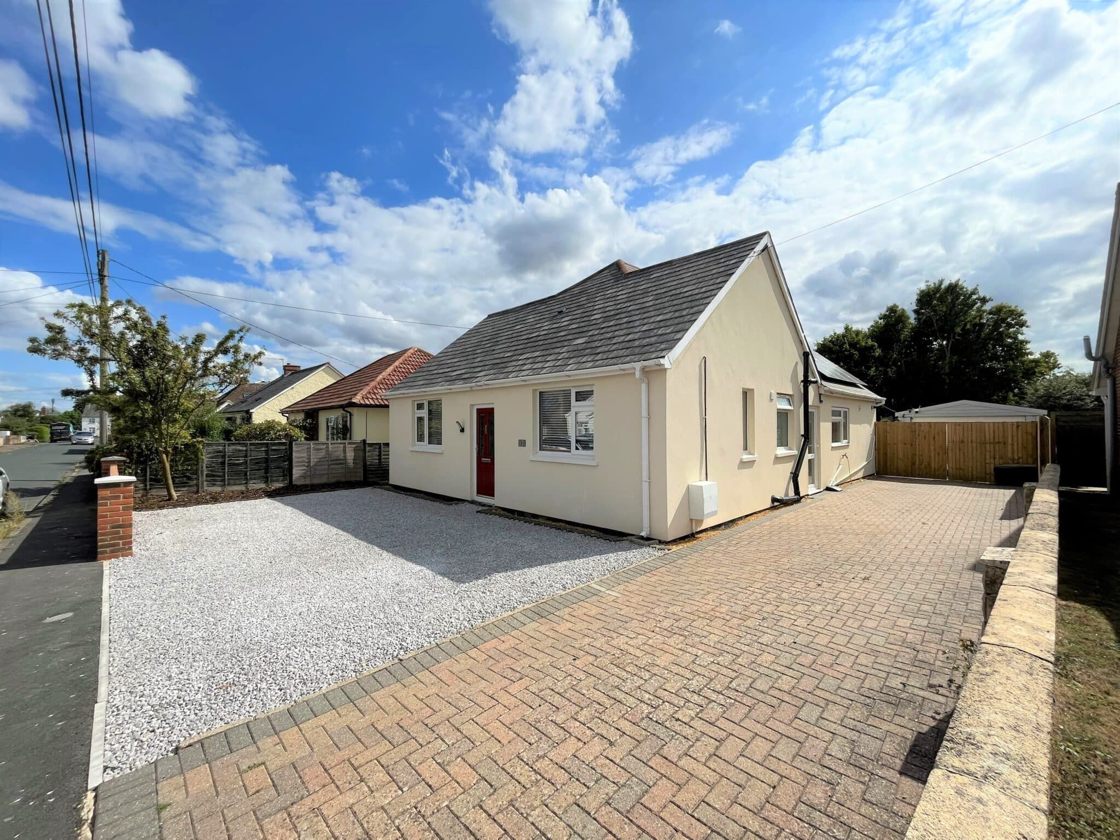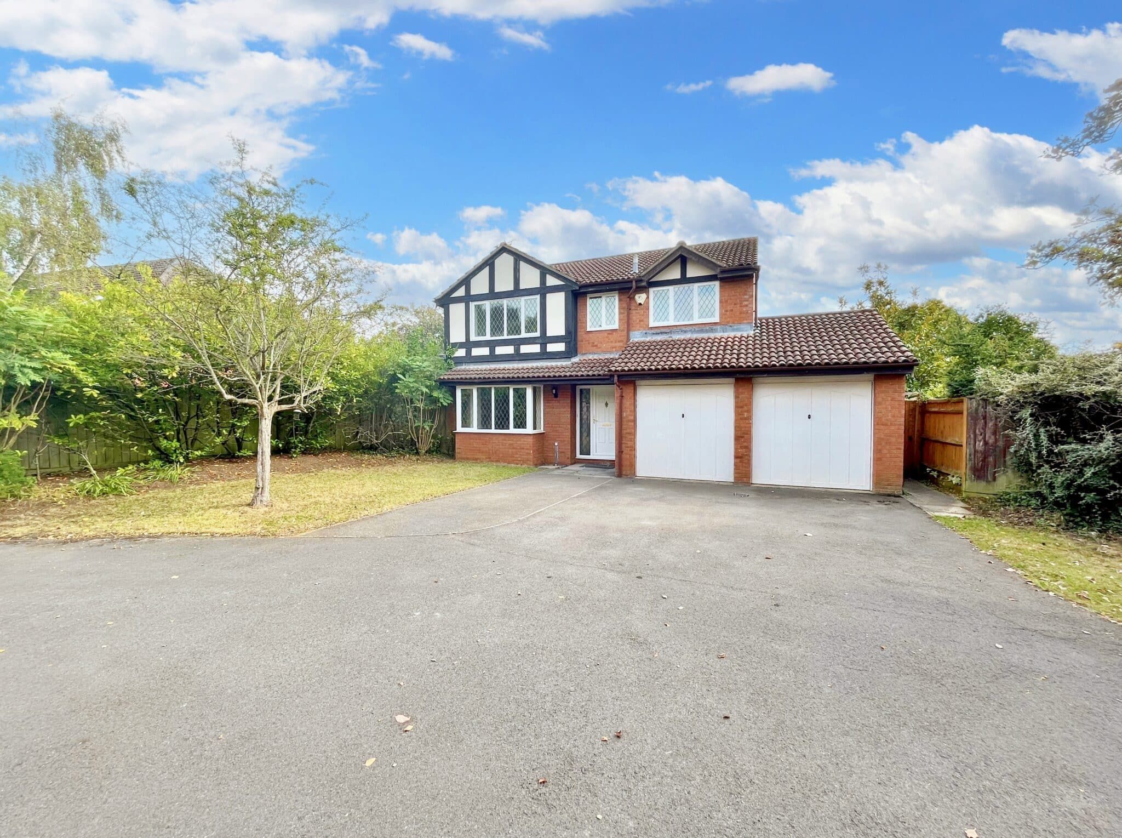Must haves:
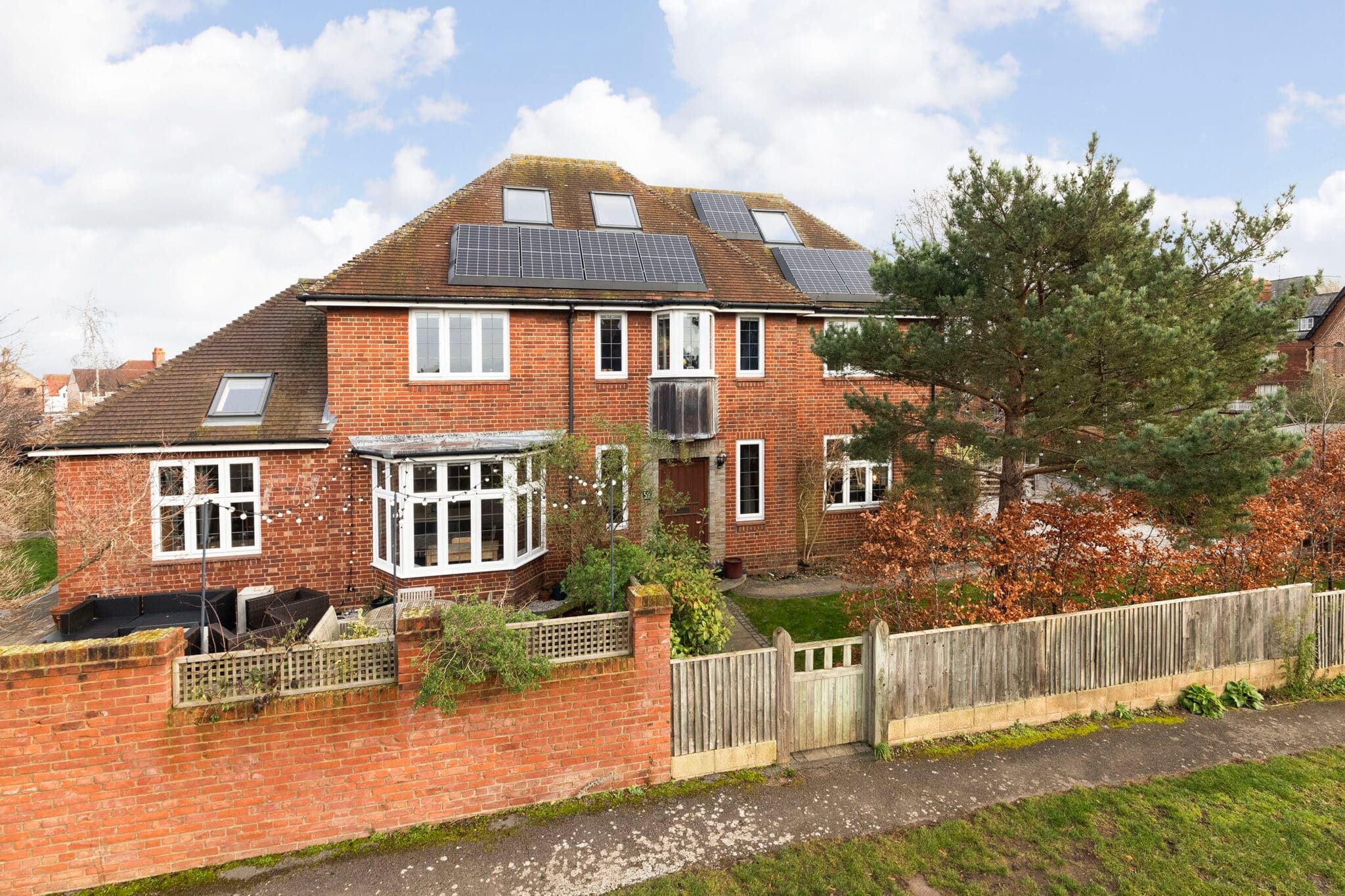
£1,200,000Freehold
Detached house
Oxford Road, Abingdon, Abingdon, OX14 2DZ
543
View Details
Sold STC
Add to Favourites
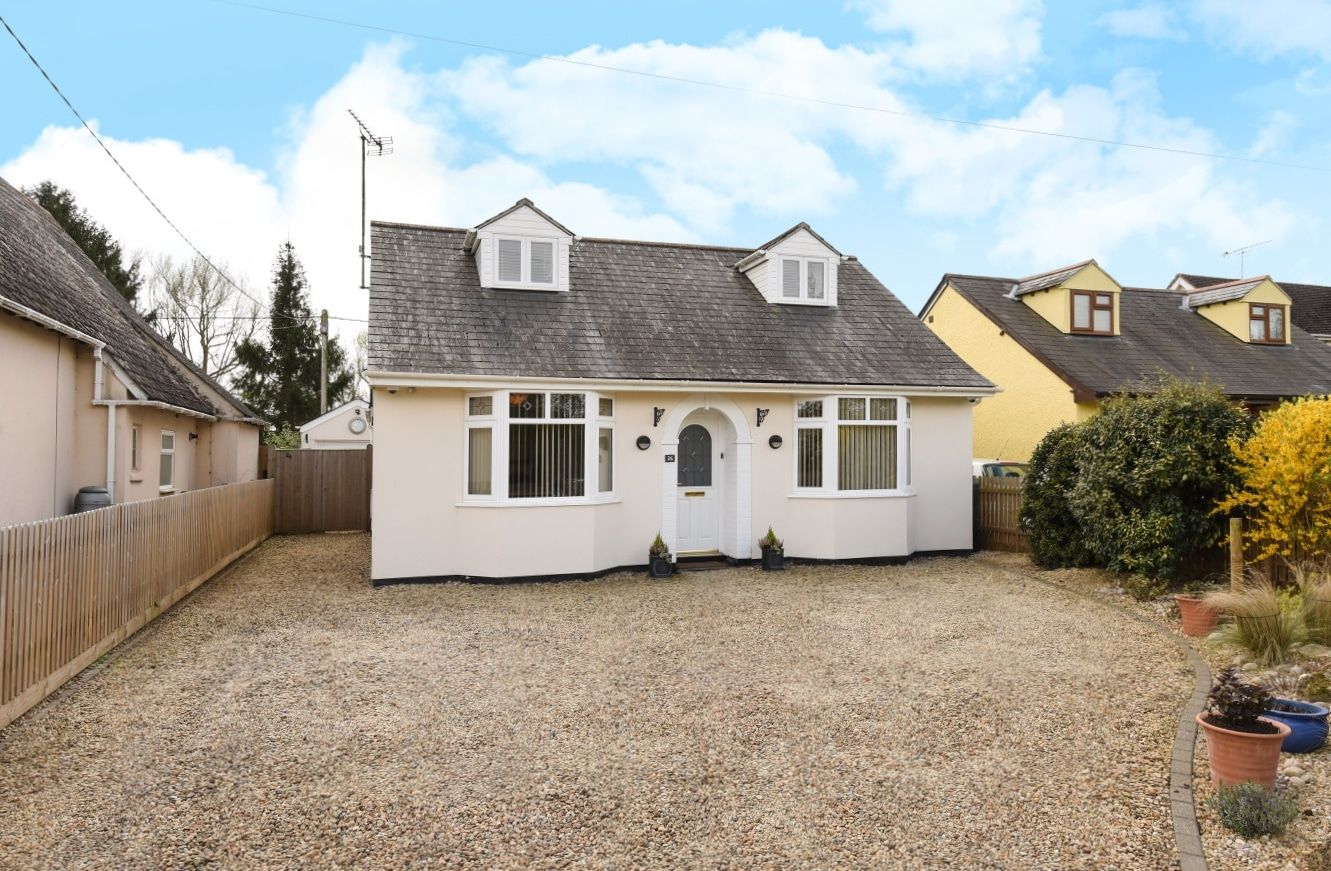
£750,000Freehold
Detached house
Appleford Road, Sutton Courtenay, Abingdon, OX14 4NQ
423
View Details
Sold STC
Add to Favourites
Get a valuation
Take advantage of a free no obligation valuation and our competitive selling fee

Guide Price£700,000Freehold
Detached house
Whitfield Gardens, East Hanney, Wantage, Wantage, OX12 0FQ
522
View Details
Sold STC
Play Video
Add to Favourites
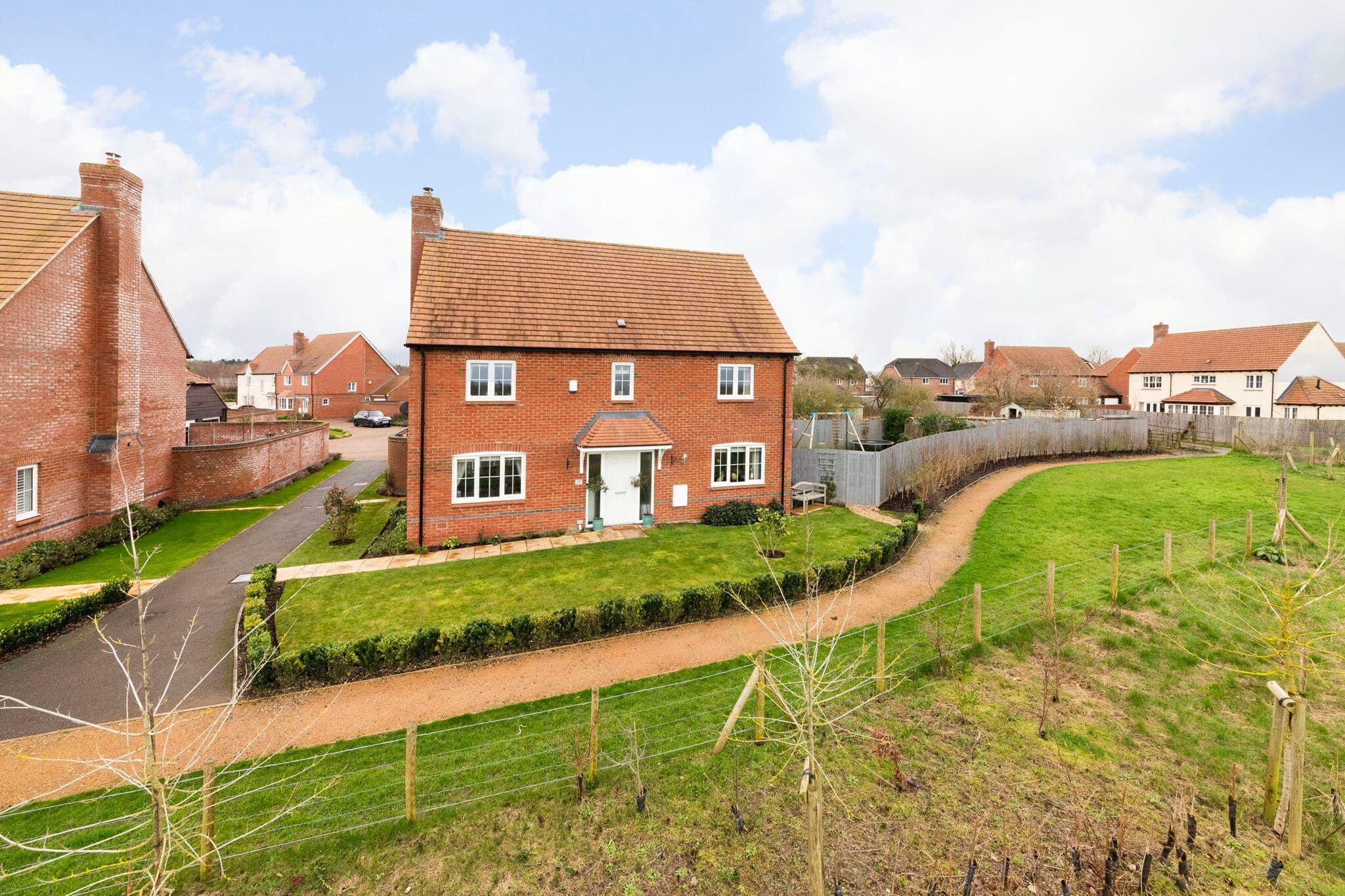
Guide Price£680,000Freehold
Detached house
Ridgeway Close, East Hendred, Wantage, Wantage, OX12 8GF
422
View Details
Sold STC
Play Video
Add to Favourites
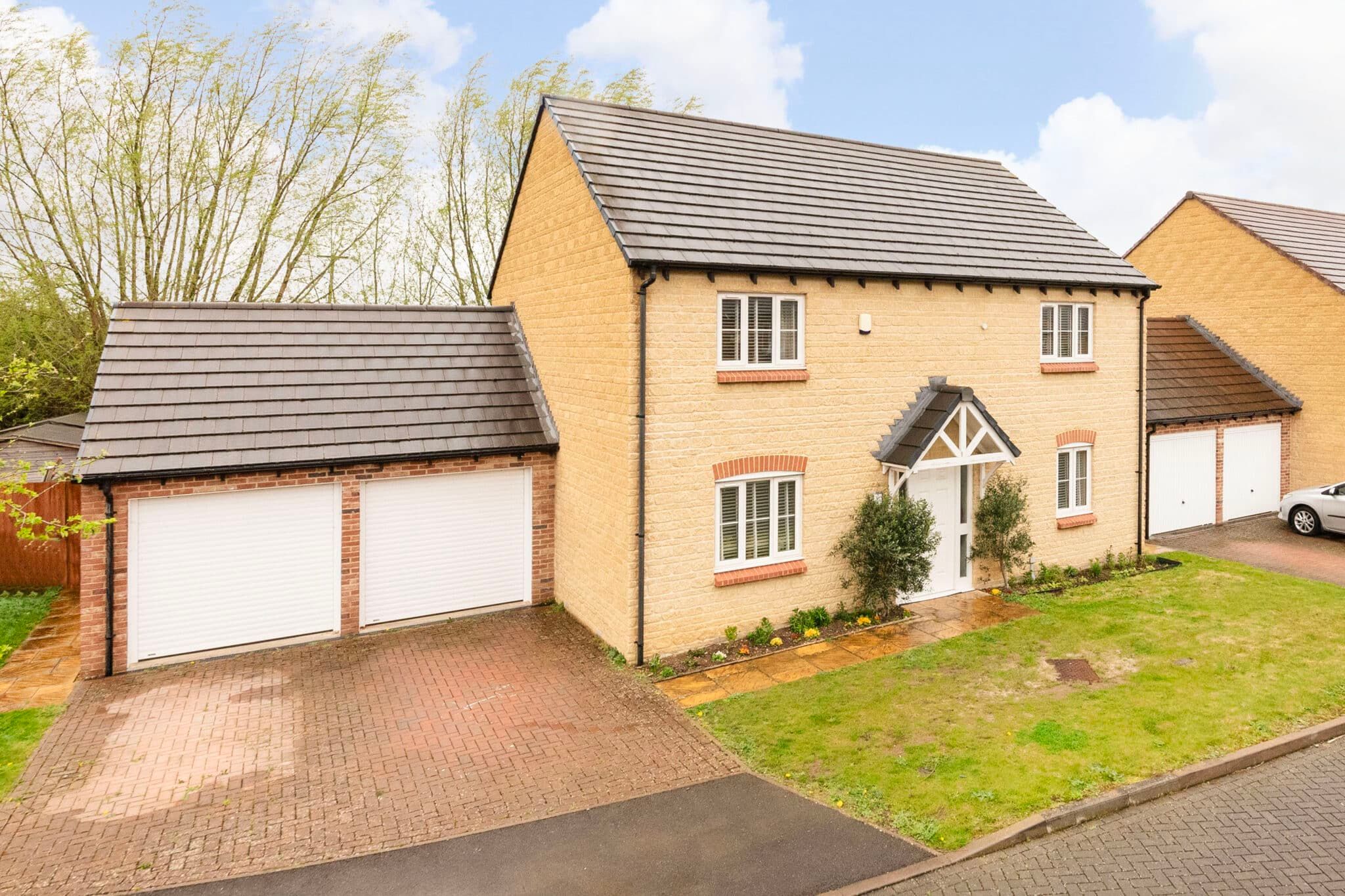
£635,000Freehold
Detached house
Spring Field Way, Sutton Courtenay, Abingdon, Abingdon, OX14 4FQ
413
View Details
NEW LISTING - added last Friday
Add to Favourites
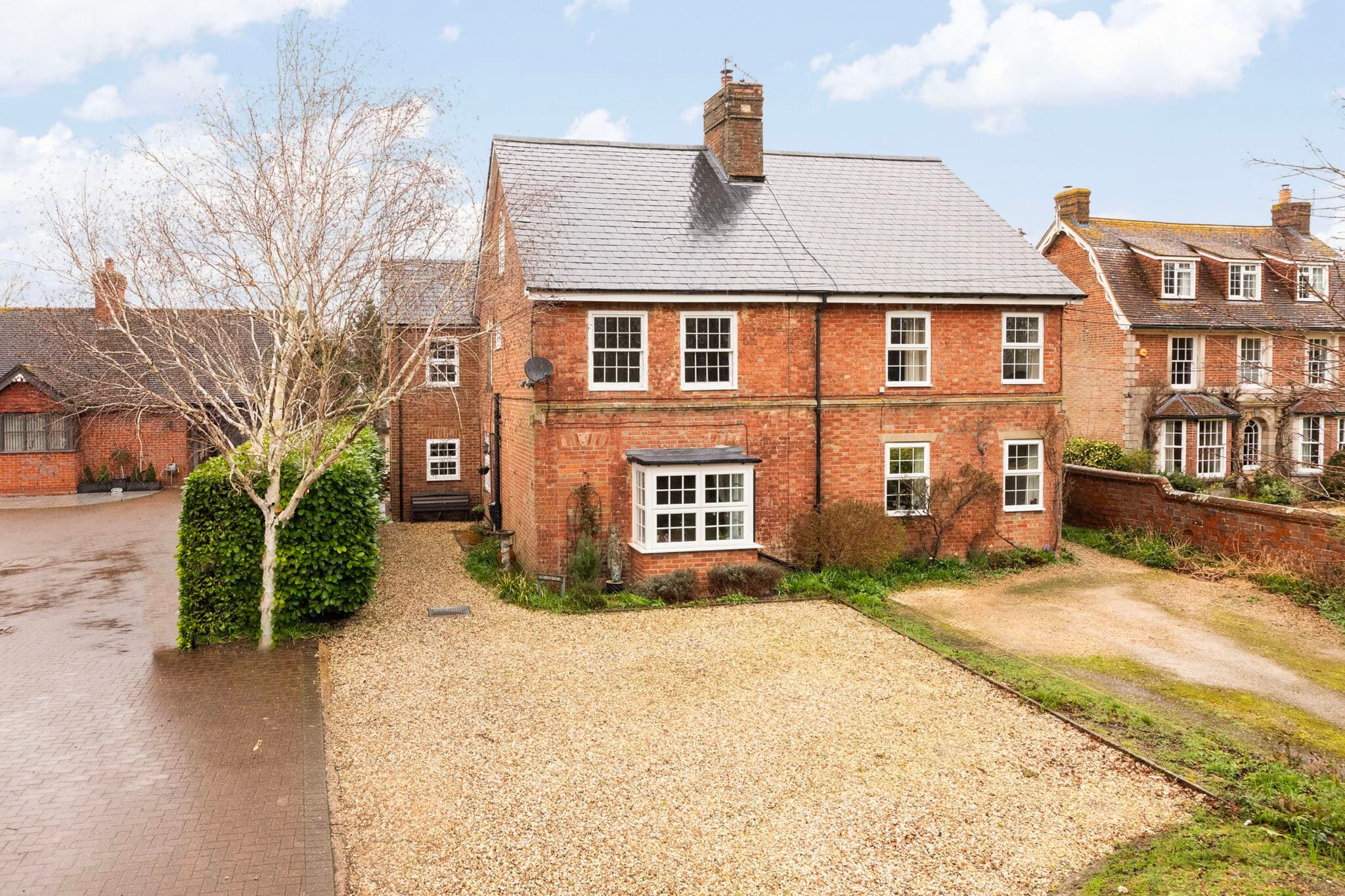
Guide Price£600,000Freehold
Semi-detached house
Sunnyside Ickleton Road, Wantage, Wantage, OX12 9JA
422
View Details
Sold STC
Play Video
Add to Favourites
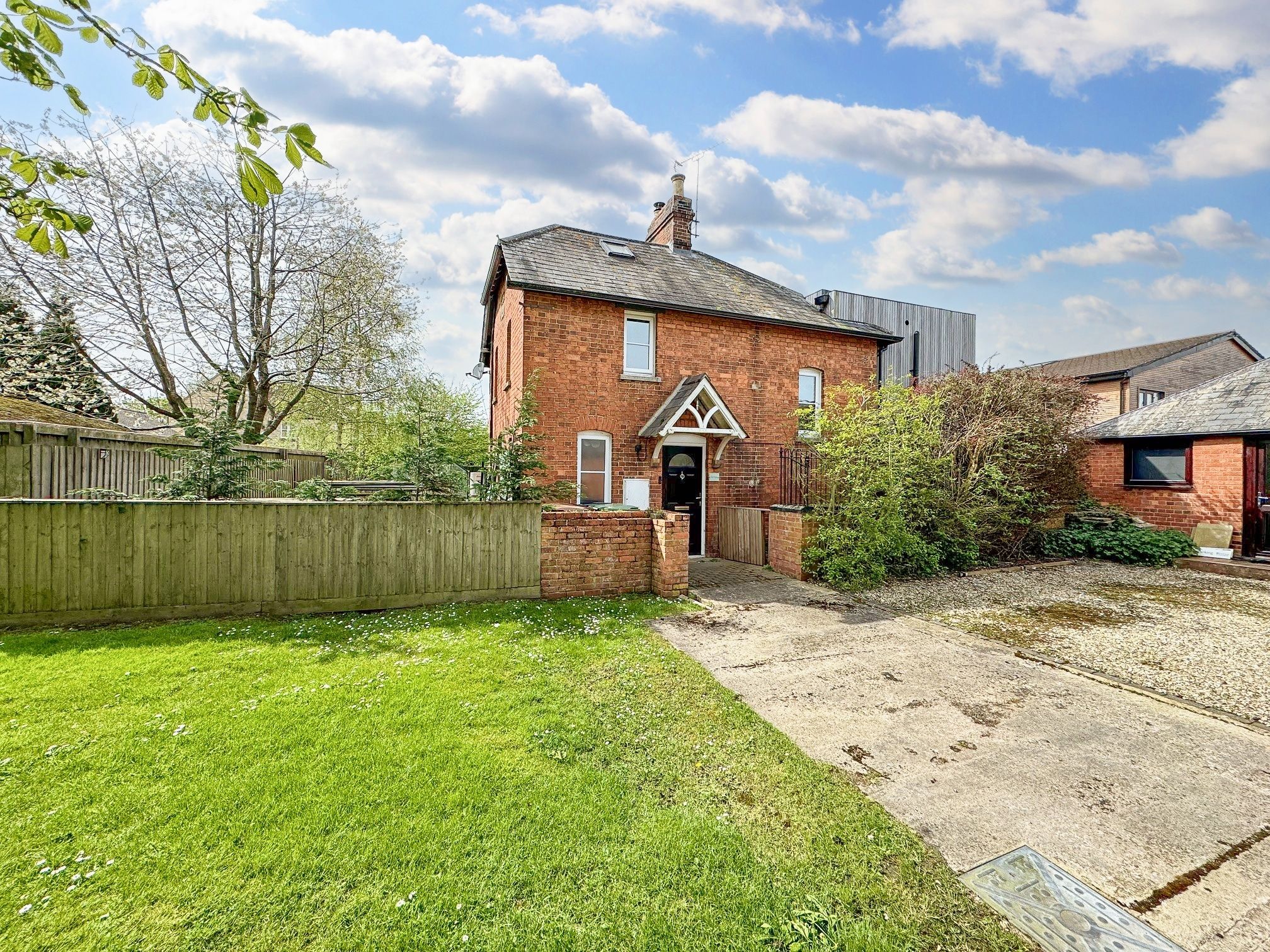
Offers In Excess Of£599,950Freehold
Detached house
Kennel Cottage, Oxford Road, Abingdon, OX13 5AP
432
View Details
NEW LISTING - added yesterday
Add to Favourites
Register for Property Alerts
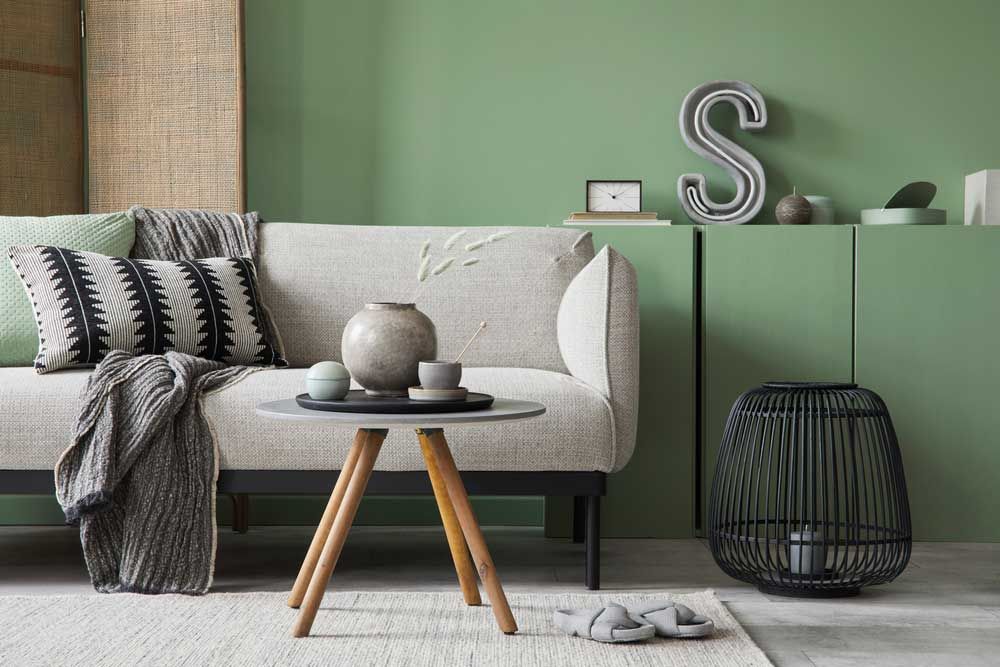
Register for Property Alerts
Sign up for our Property Alert Service and get notified as soon as properties that match your requirements become available on the market.


